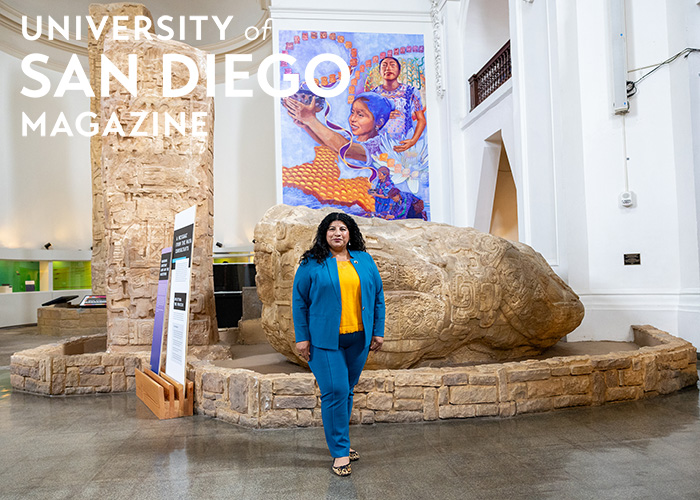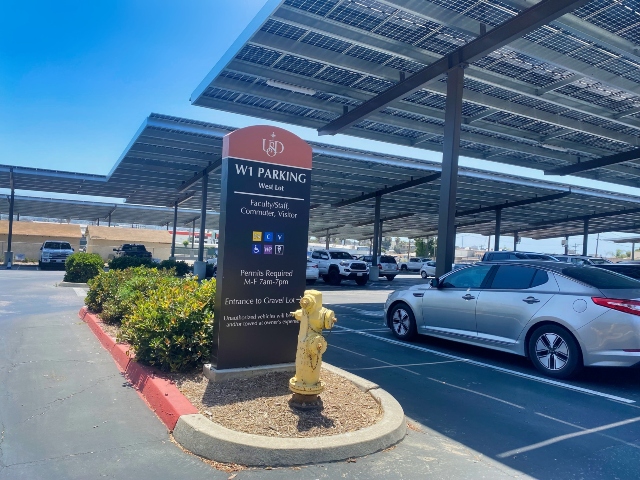Architecture Junior Ryan Barney awarded 2013 SURE grant
Architecture Junior Ryan Barney awarded 2013 SURE grant to continue scholarly project, “The Polyhedral Atlas: Contemporary Parametric Design Applications.” Under the mentorship of Professor Daniel Lopez-Perez, Barney’s research centers on broadening existing inquiry into the Polyhedral Atlas and exploring and expanding contemporary parametric design applications from the atlas. Barney was previously awarded the 2012 SURE grant, along with classmate Jacob Bruce, to pursue the project "From Space-Frames to Space: Experiments in Light Construction," also under the guidance of Professor Daniel Lopez-Perez.
See Project Statement below:
Summer Undergraduate Research Experience
The Polyhedral Atlas: Contemporary parametric design applications
Project Website:
Project Statement
For architectural designers who are exploring new shapes using generative algorithms, Grasshopper® is a computer aided design (CAD) algorithm editor tightly integrated with the 3-D modeling tools on the Rhinoceros CAD modeling software for architects and engineers (http://www.grasshopper3d.com/) which will eventually become the industry standard in architectural 3-D digital modeling. This plug-in has become increasingly valuable for architects who seek to examine spatial structures parametrically, by giving them the means to easily manipulate complex geometry. Grasshopper has revolutionized the world of 3D modeling through the writing of parametric definitions that allow for the controlled transformation of digital forms. Graduate research all over the world is exploring this tool in their design studio classes, and it has produced an entire community of architects and architecture students interested in parametric design of spatial structures. This research is a further application of the ongoing undergraduate research project spearheaded by architecture majors under the direction of Architecture department faculty member Daniel Lopez-Perez. This proposal seeks to broaden the research of the Polyhedral Atlas by exploring contemporary parametric design applications from the documentation of the Polyhedral Atlas.
The “Polyhedral Atlas” is a design resource project spearheaded by architecture majors under the direction of Architecture department faculty member Daniel Lopez-Perez. This ongoing undergraduate research project investigates the concept of “lightness” in architecture by exploring strategies of doing “the most with the least”, i.e. lighter building envelopes, less materially intensive manufacturing practices, and thus more environmentally responsive spatial systems. In order to innovate in the present, the project picks up the research lines of the past, thus leading to better design decisions for the future. “Lightness” in architectural terms means literally exploring light structures that use minimum material for maximum structural and environmental performance, while at the same time developing more efficient and sustainable methods of construction. This research project aligns with that of Adriaan Beukers and Ed van Hinte, and references their book Light-ness where they claim that there will soon be an inevitable renaissance of minimum energy structures. Nature provides many examples of this concept, as natural forces and processes always lead to low energy structures on different scale levels. The smallest living organism cannot survive without reducing inner structural stress under all circumstances. The Polyhedral Atlas uses these lessons learned from nature’s most basic organizational systems as design parameters for architectural investigation.
The research is a further application of the work of prolific architects, engineers, and educators, specifically Konrad Wachsmann (USC, 1901-80), Robert Le Ricolais (Penn., 1894-1977), Mies Van der Rohe (Chicago, 1886-1969), and Frei Otto (Stuttgart, 1925-), who performed structural research that deepened the exploration into the relationship between man-made and natural structures as a way to achieve a more comprehensive and sustainable method of construction. Blurring the line between “organic” and “inorganic” as in natural processes—the research looks for ways in which it can innovate with respect to architectural design. These pioneers of light architecture and their research into structural and architectural form becomes the starting point for the Polyhedral Atlas as a way of cultivating an understanding of light-construction and sustainability in contemporary practice. These projects embody the search for the potentials inherent in light-construction through the creation of more environmentally responsive, deeply structured spaces that host an endlessly heterogeneous mix of program creating new forms of civic space. The thinness of these structural and formal systems speaks to the increasing necessity of lighter footprints and processes of manufacturing for our built environment in the face of its challenges of today. Finally, the possibility of arriving at a more responsive and lighter building envelope is also interested in the cultural and political dimension of the diaphanous, open plan spaces that these lightweight structures provide.
This new research focuses on how grasshopper can be integrated with the research already conducted by defining how these structures are arranged and variable mathematically, giving the Atlas a series of geometric definitions for exactly how variation in these structures can occur, and what that means for the space produced. Initially, the project will involve scripting the definitions for the catalogue of spatial structures. A scripted definition is a formulaic geometrical and parametric description of digital models. The geometrical constitution of a parametric definition establishes the part-to-whole relationship in these models and their aggregations. The scripting of definitions for these aggregated structures pursues the logic inherent in the two forms of spatial aggregation: tessellation (two-dimensional aggregation of base units) and polyhedral aggregation (three-dimensional aggregation of base units), and allows for a manipulation of these structures by varying the inputs of a formula that defines the appearance of the structure.
The goal of this research is to understand exactly which elements of these structures are capable of manipulation through mathematical investigation using the Grasshopper software. Furthermore, Grasshopper is a tool that is currently seldom taught outside of graduate school classrooms. This research would give the student involved a large advantage over those entering graduate school, while also producing a significant addition to the student portfolio which is an essential element of the graduate school application. The work completed will be uploaded onto the project website as a critical addition to the online version of the catalogue, the domain for which is stated above following the project title. This will take place over a 10 week period using the digital resources in the Architecture studio (Camino, Room 43) which provides all necessary modeling programs and design tools, while under the direct supervision of Daniel Lopez-Perez. This project aims to submit this documentation for publication in a variety of forums such as the Journal of Architectural Education in the “design research” category, online, while also seeking other publication opportunities.
References
Adriaan Beukers and Ed van Hinte, Lightness. 010 Publishers, Rotterdam, 2005: 8-9, 110-113
Davidson, Scott. "About Grasshopper." Grasshopper - Generative Modeling for Rhino. Nurbs, n.d. Web. 08 Feb. 2013.
John Borrego, Space Grid Structures, Skeletal Frameworks and Stressed-Skin Systems. MIT Press, 1968: 1-4, 80-131



